NW3 Interiors: Grade II-listed Victorian maisonette, Hampstead
NW3 Interiors extends and restores a Grade II-listed Victorian home in Hampstead, creating a luxurious and sophisticated family residence.
When the owner of NW3 Interiors, Carly Madhvani and her husband discovered that the apartment above their garden level Hampstead residence was for sale, they knew it was an opportunity too good to pass. The new space would allow them to extend their already beautiful home into something luxurious and fitting for their growing family needs. The challenge of connecting and renovating a Grade-II listed property was made even more difficult with the coronavirus and a full lockdown but, despite all odds, Madhvani and her team completed the project within just six months and have created a home that is luxurious, contemporary and respectful of the original fabric of the building.
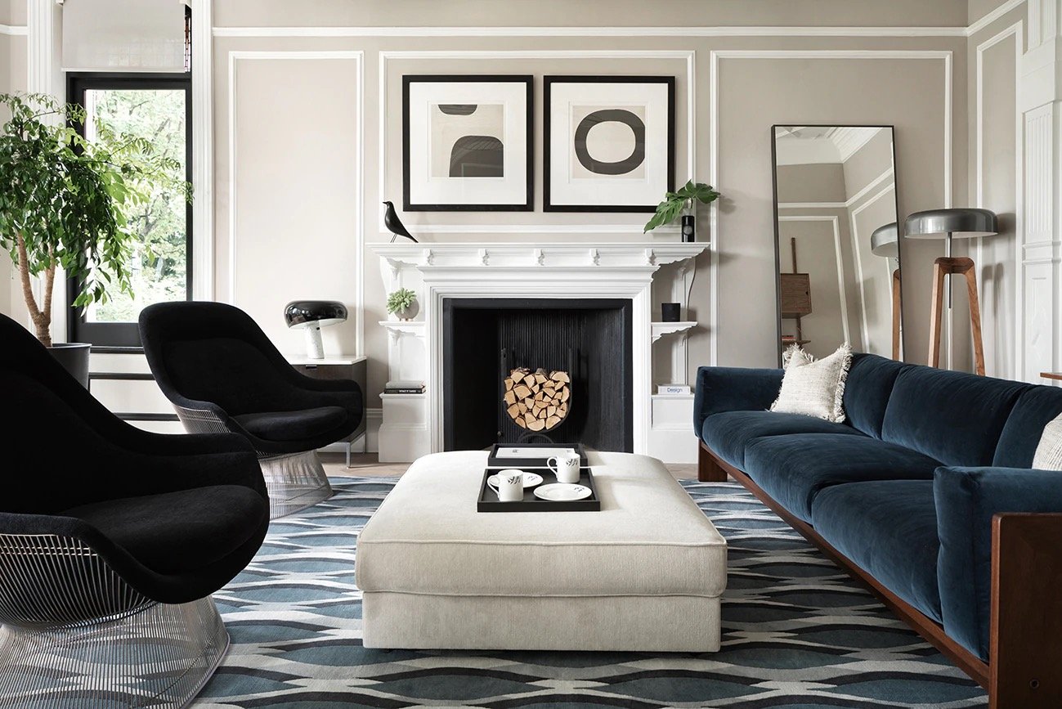
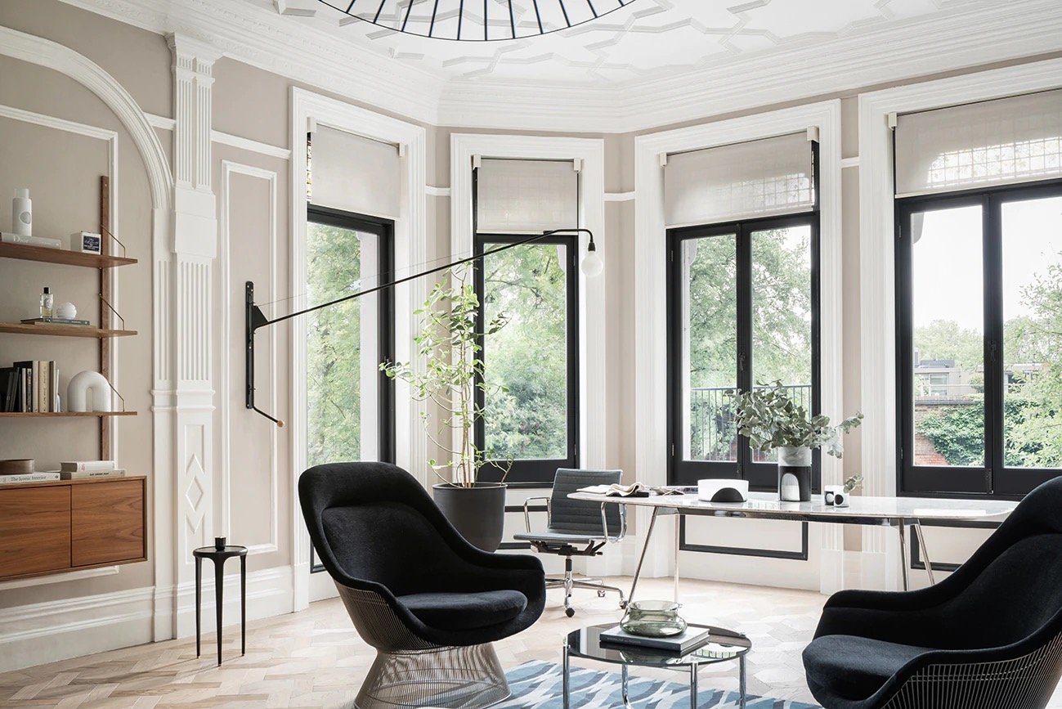
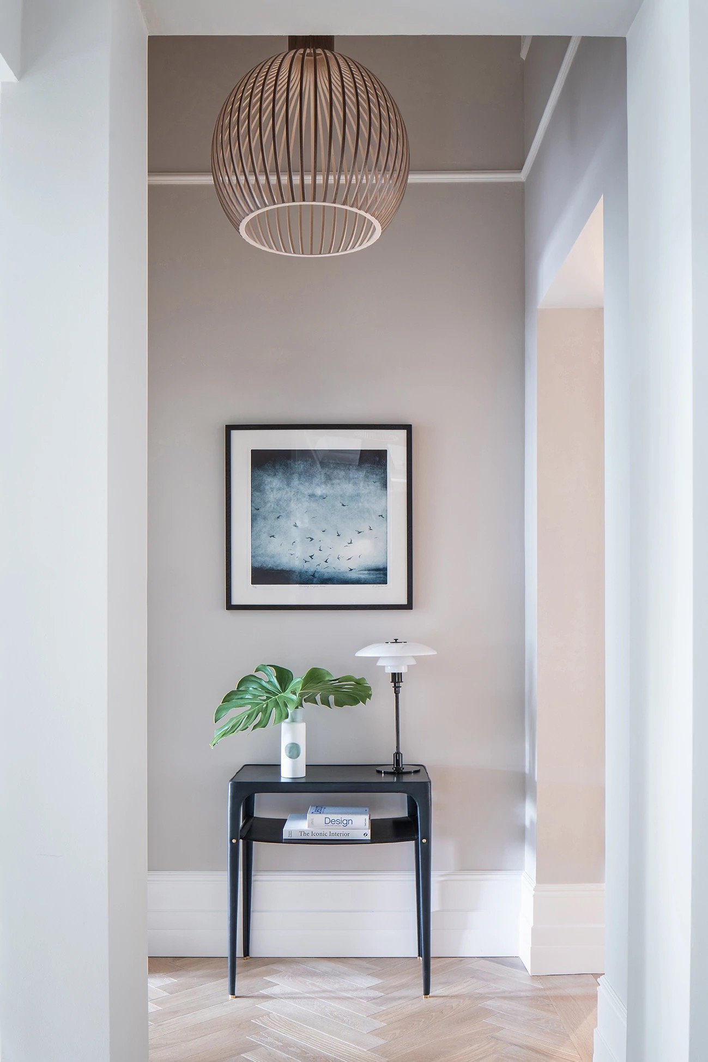
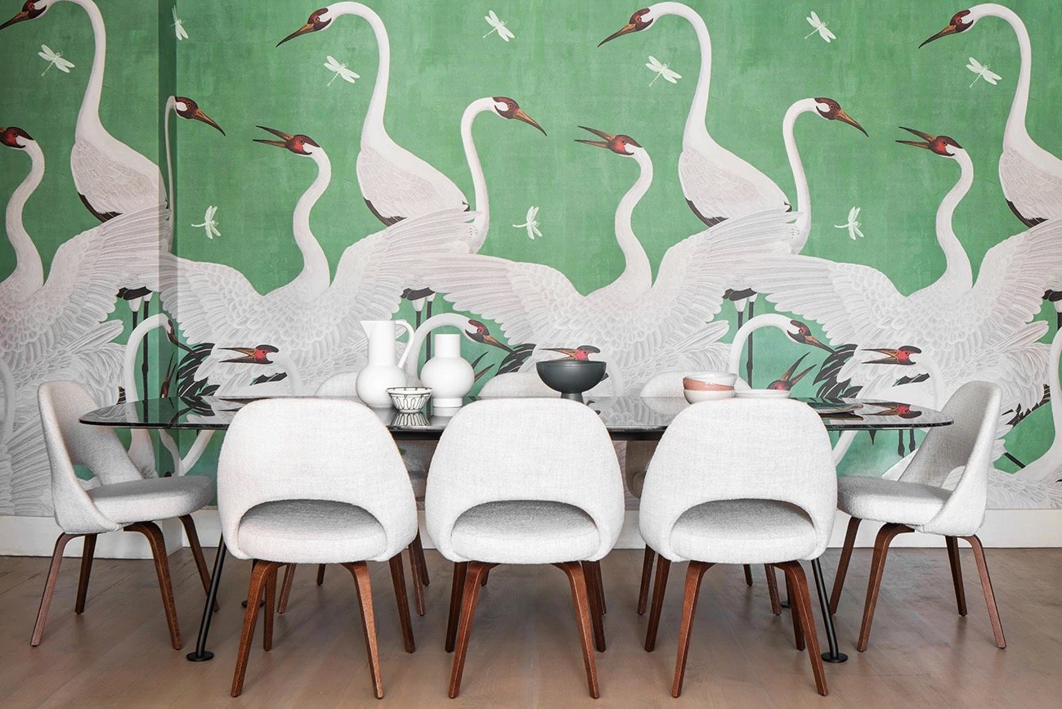
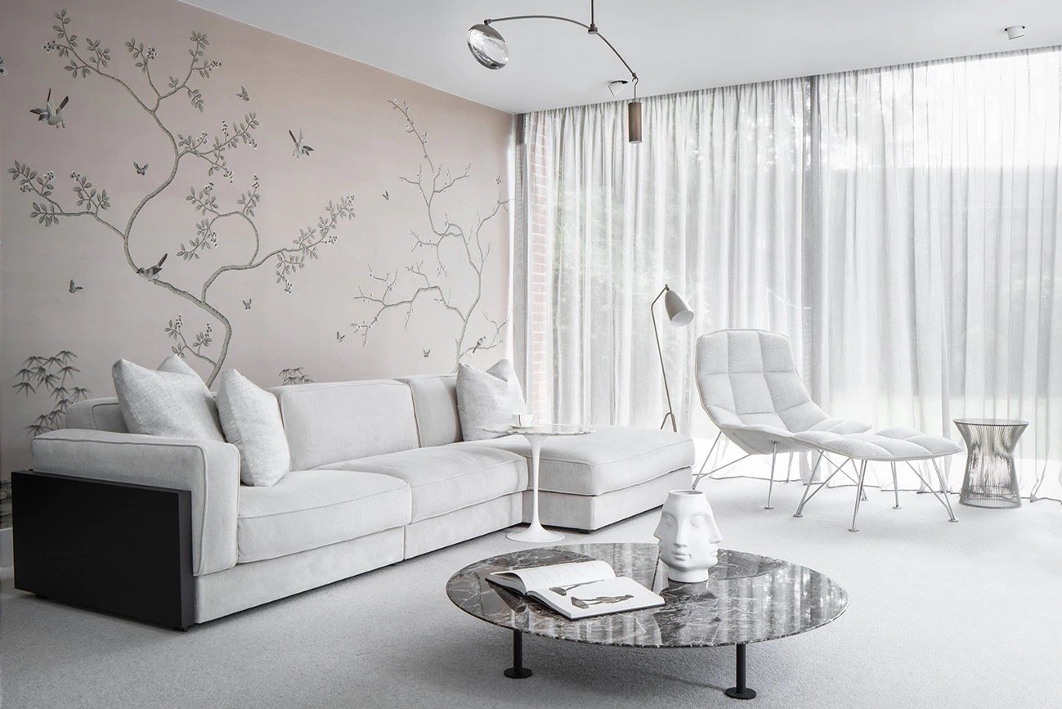
Photography: Vigo Jansons
““We’re a family of four, and my husband and I both have elderly parents who come to stay, so we really wanted to go bigger. We’d previously tried to get planning permission to go into the garden but with no luck. When we found out the flat above us was available we thought it was the perfect opportunity to expand.””
The project involved connecting two levels, previously separate homes into one large maisonette spanning 1,504 square feet. The newly acquired ground floor level required a complete renovation that included fitting new electrics, plumbing and windows. The new level boasts a lounge area, spa, complete with its very own infrared sauna and steam room, workout and fitness room, guest bedroom and second kitchen space, known as the "party kitchen". The original home level also received significant upgrades, such as the nation garden with home cinema, hot tub and pool, and an adjoining pool bathroom.
Carly's vision goes beyond creating the dream family home - the property also acts as a show space and design studio, the hub for NW3 Interiors. Due to these additional demands, three office-working areas provide spaces to meet with clients, run a business and, showcase furniture and design collections. Madhvani has a close working relationship with many designer brands in the industry, including the iconic American design house, Knoll, which has allowed the interiors to become places of inspiration, allowing clients to see how furniture and collections work and respond to a busy home environment.
The style goal was to intertwine luxury living with the elegance and character of boutique hotel design - nothing portrays this more than the home spa and personal gym. The state-of-the-art health and fitness centre steps away from the familiar monochrome look. It references the style and glamour often associated with the classic gymnasium, including wooden exercise equipment and vintage tanned punching bag. The interior beautifully compliments the original listed features, blending functionality, character and, style into one impressive space.
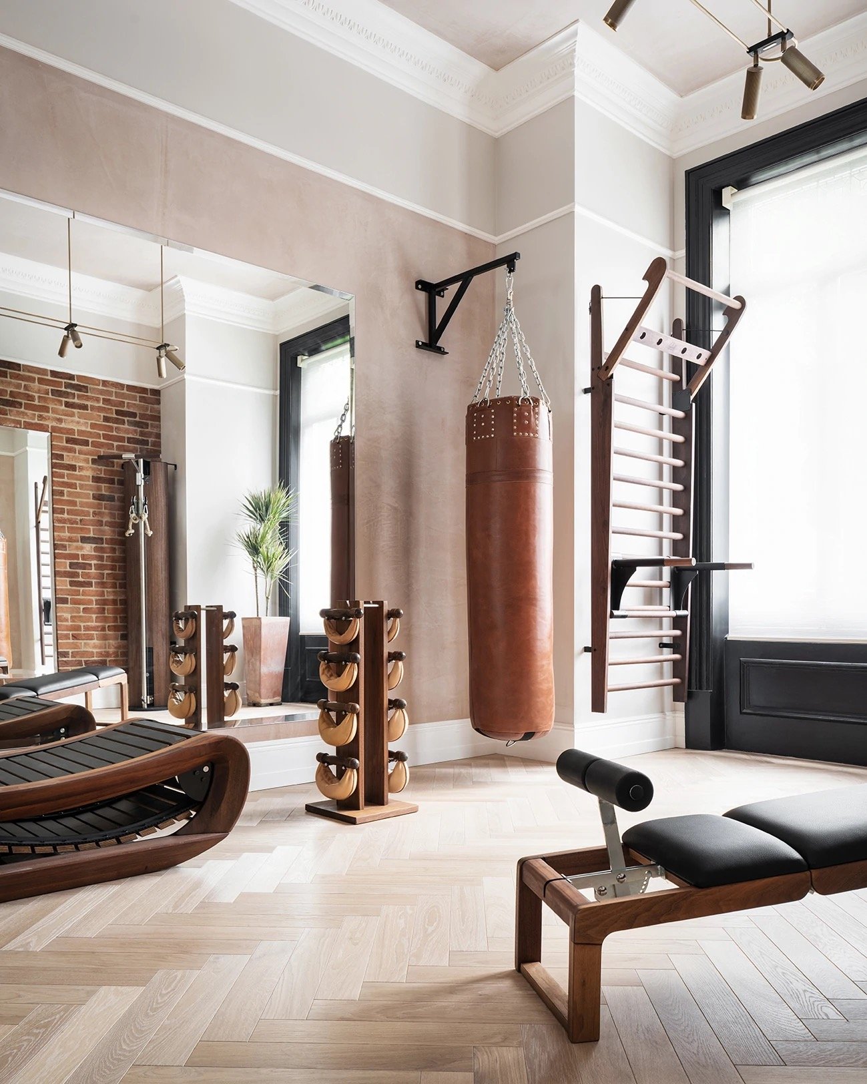
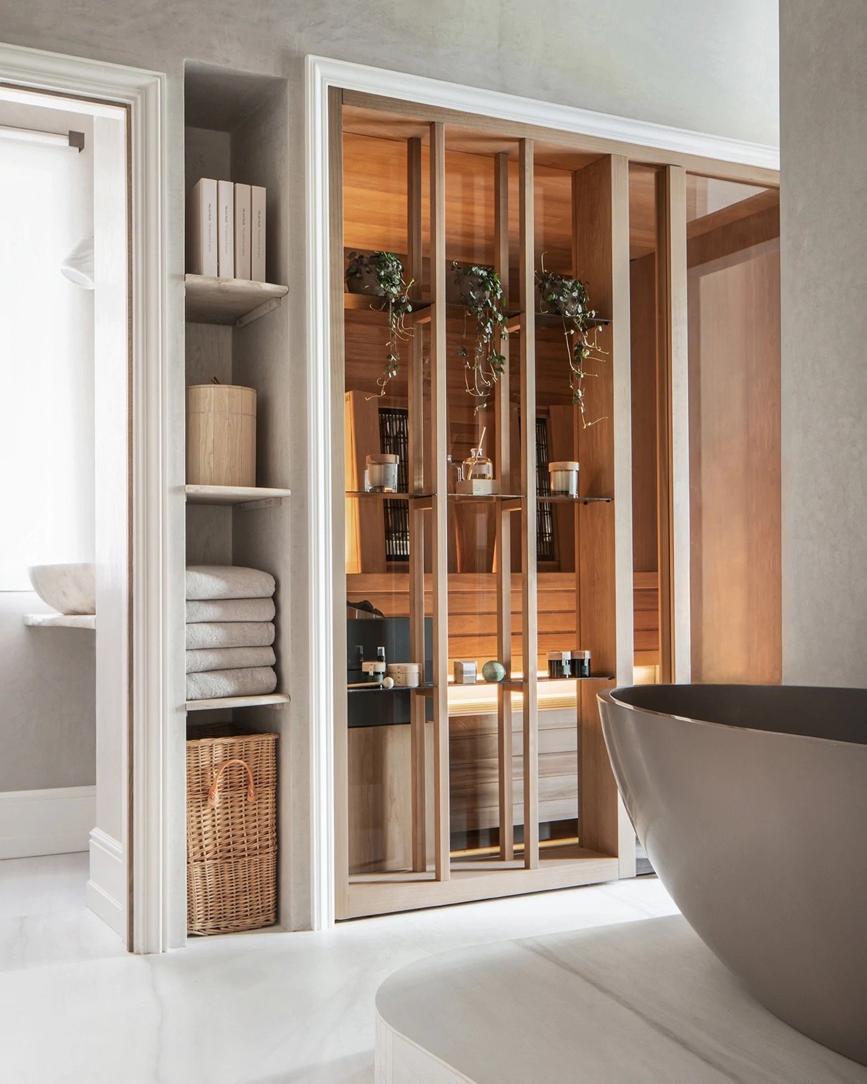
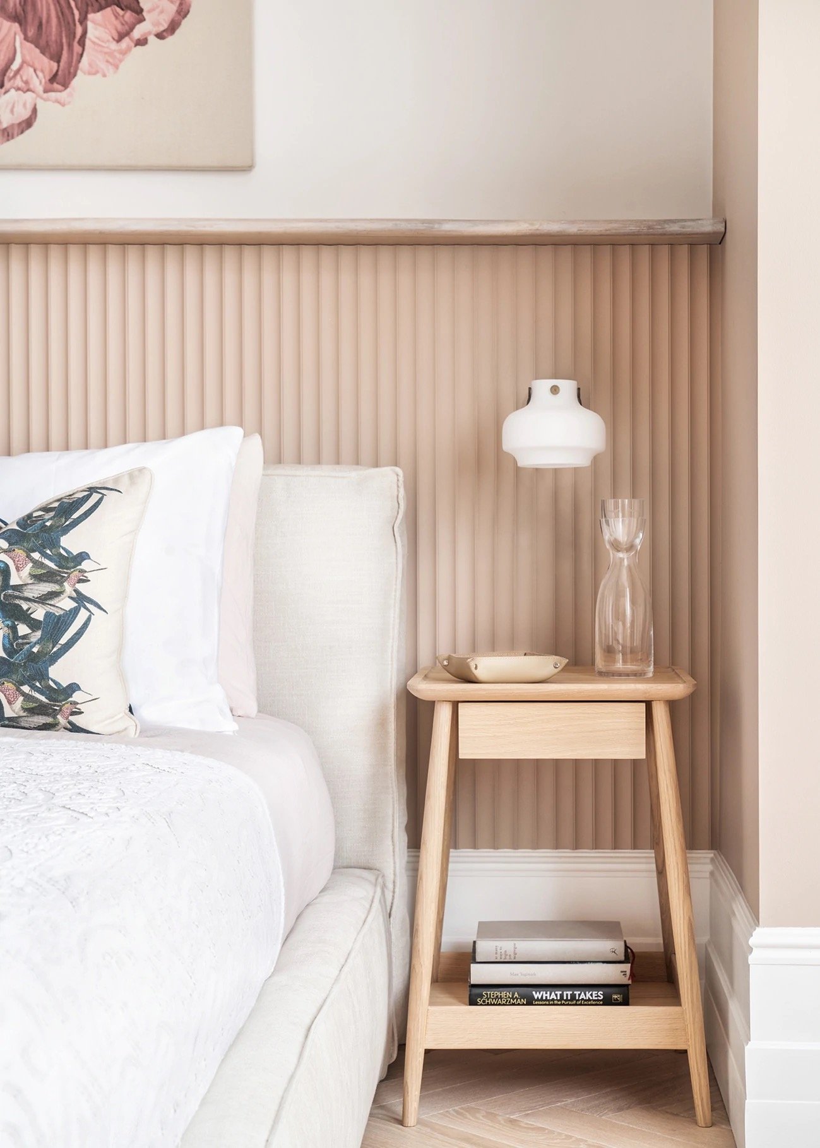
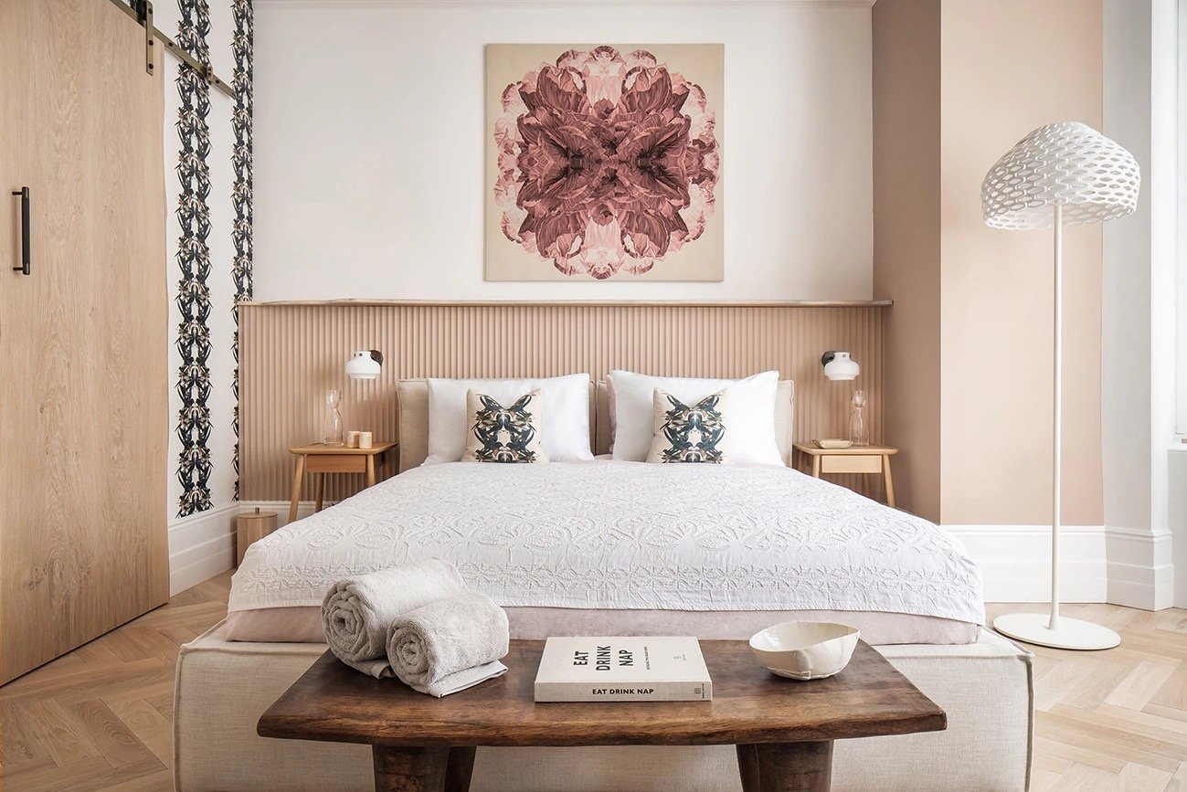
Photography: Vigo Jansons
““The style approach was to layer the room with a blend of muted and calm colours alongside iconic timeless furniture collections. The building is a Victorian red brick handsome Hampstead home. The interior architecture referenced the original space with elegant covings and period ceiling decorations. Wall surfaces such as brick slips in the gym provide a connection between the exterior and interior. Modern family living requires practical furniture however it is always possible to incorporate both beautiful form alongside function.””
The home spa introduces another air of luxury to the property, and its location adjacent to the guest suite proves popular with family and friends. Boasting an infrared sauna and a steam room, along with a large, freestanding bathtub, the interior embraces calm and relaxation both physically and aesthetically. The natural hues of the plasterwork provide a harmonious balance between the luxurious, crisp white marble and the sauna's warming wood grain.
The guest suite embraces the calm and collected, designed with immediate family in mind. The suite acts as a "hotel/home away from home" for relatives, so it was necessary to make visits as comfortable as possible. The decor extracts its soft colour palette of pinky hues from the captivating Alexander McQueen tapestry above the bed. Simultaneously, the abstract form and 'flow' of the work echo through the bird wallpaper and matching accent cushions. Other key pieces include the scalloped detail headboard panel. This beautiful reference connects back to the property's listed features, the immediately luring dark wood bench at the foot of the bed, and the beautiful collection of sculptural lighting designs, showcasing a range of materials including natural fibres, mesh and opal glass.
Our final focus area is the renovated patio garden - a multi-use destination that centres around socialising and entertainment. This beautiful space creates a transition between the house and garden, hosting a swimming pool, hot tub, bar, fire pit, bbq area and outdoor cinema. The patio and furniture reconfigure easily, catering to a range of events from large family gatherings and parties to cosy evening film screenings in front of the fire pit.
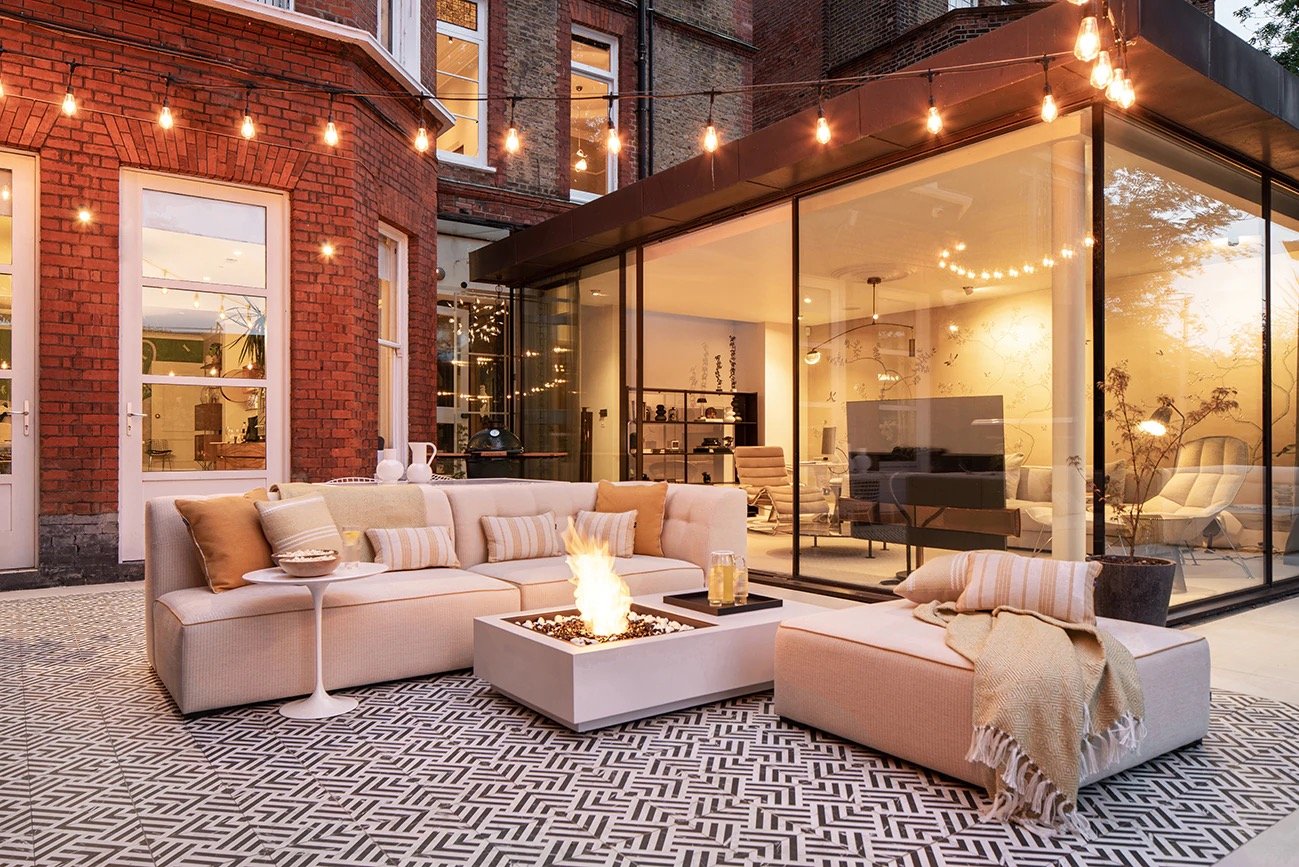
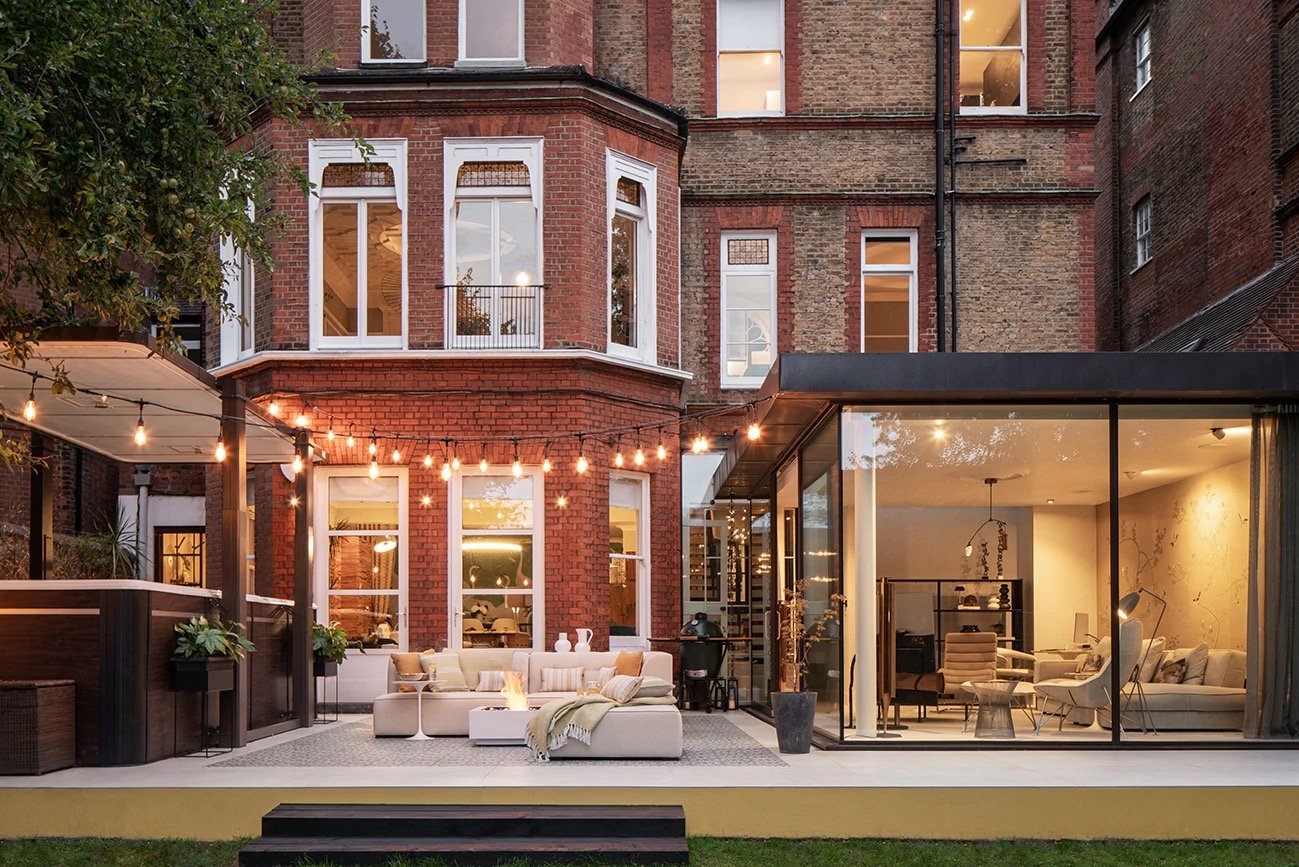
Photography: Vigo Jansons
““My family are thrilled with the outcome. The extra rooms and spaces have been greatly appreciated, it has provided a boutique hotel experience. Especially from the addition of the home office, gym, spa and pool. I have been inundated with new client enquiries for lovely local projects which is testament to the design and also the workmanship - which I pay a great deal of time and attention to. We feel the upgrade to life daily as there are choices of where and how to enjoy sunlight and quiet.” ”
This magnificent project is a testament to Carly and her team, showcasing how the home can be elegantly redefined into multi-use spaces that cater for both work and family needs. It is fitting that the renovation took place during the challenging times of the Coronavirus - a moment that has re-defined the way that we work, live and socialise. As many of us look to make permanent adjustments to our lives and the way that we use our homes, NW3 Interiors is on hand to demonstrate just what can be achieved.
